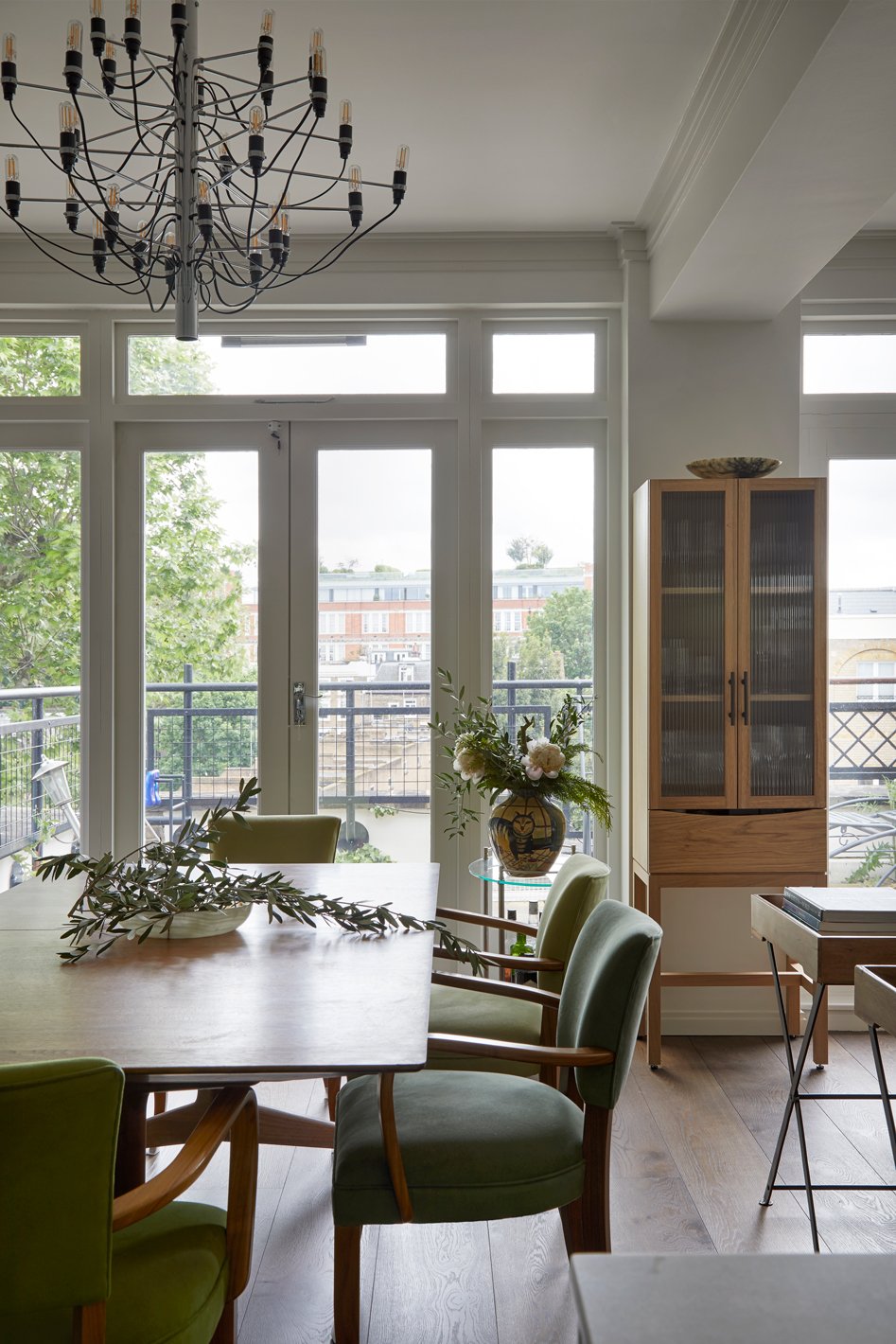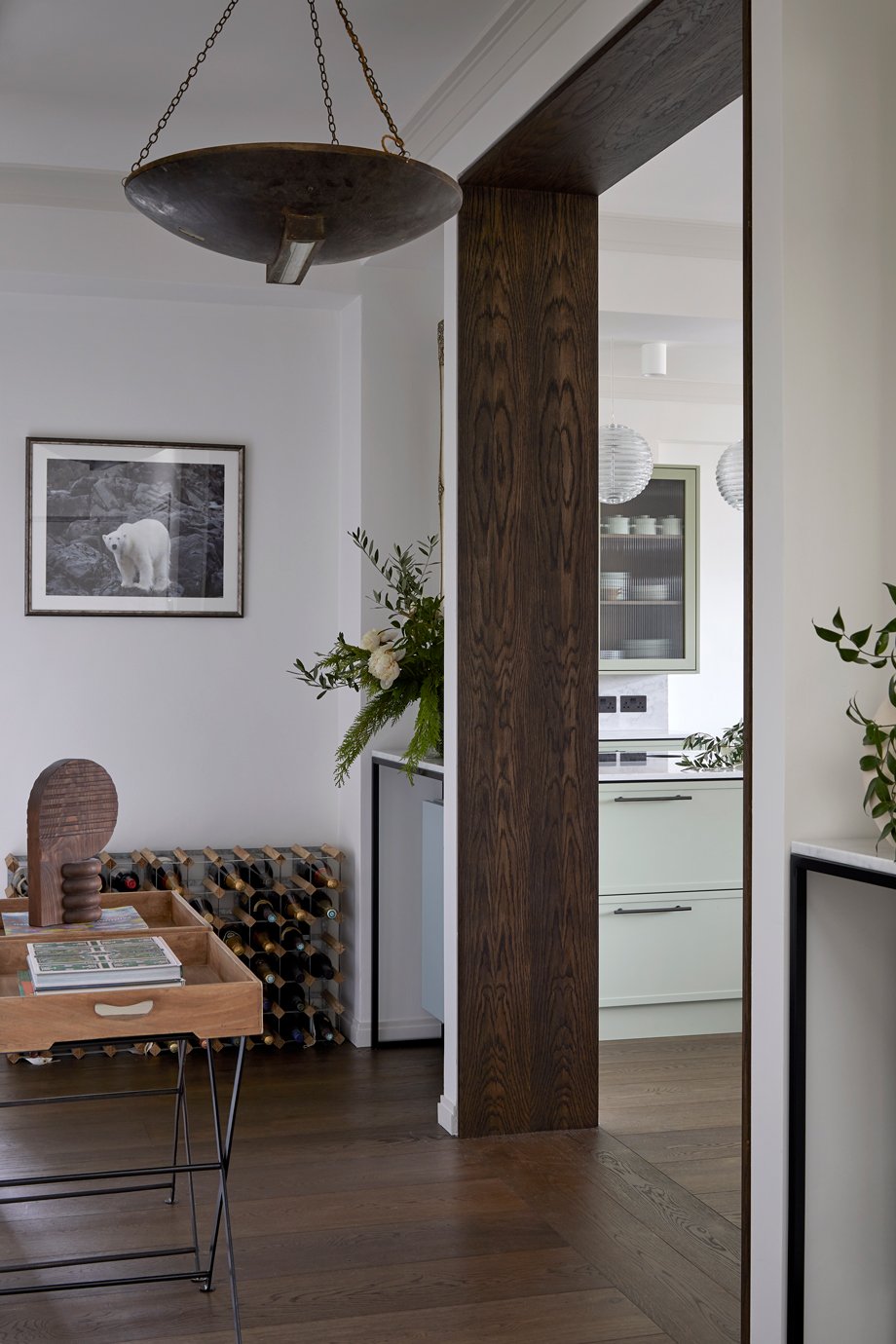Waterloo Gardens Residence, Islington, London
ISLINGTON | HOME RENOVATION | INTERIOR DECORATOR | KITCHEN DESIGN | BESPOKE CABINETRY
PUBLISHED ON 25 BEAUTIFUL HOMES
Located in a former card factory in Islington, Waterloo Gardens is a penthouse flat for a client whose mobility has become limited. The brief was to create a modern and chic home, whilst embedding practical elements to help her to navigate independantly.
The client loves to cook and host. Key to the space is opening up the kitchen, so that it flows through to the living and dining space. The kitchen cabinetry uses a skinny shaker style with crisp clean lines. This is paired with fluted glass doors, for visibility. All wall cabinets are lower, so that it is reachable without a stool. The countertop is also subtly lower, so that it could be used standing or sitting in a wheelchair.
Bronze hardware sets off the beautiful sage green colour from Myland’s. The island flows into the living and dining space creating a central space for people to gather.
Downsizing from a large townhouse, into a smaller space, we wanted to ensure the space still felt spacious whilst practical. We created clever storage throughout including a media unit in the living space that had an integrated fireplace and display shelving. The dining room features a bespoke cabinet for the client’s glassware and was designed to fit neatly between the terrace doors.
A dark oiled oak flooring was used throughout, to pull the space together. To give the Living and Dining Space a grander entrance, the opening was lined with the same oak - beautifully enhancing the client’s own bespoke metal pendant.
The bathrooms all have simple walk in showers that can be used with a wheelchair. Hand rails and fold out seats were added to ensure accessibility. Calm neutral palettes were used in both with natural terrazzo tiles.
The result is a modern home for a chic lady. A space where she can feel independent and enjoy being in the hubbub of leafy Islington.














